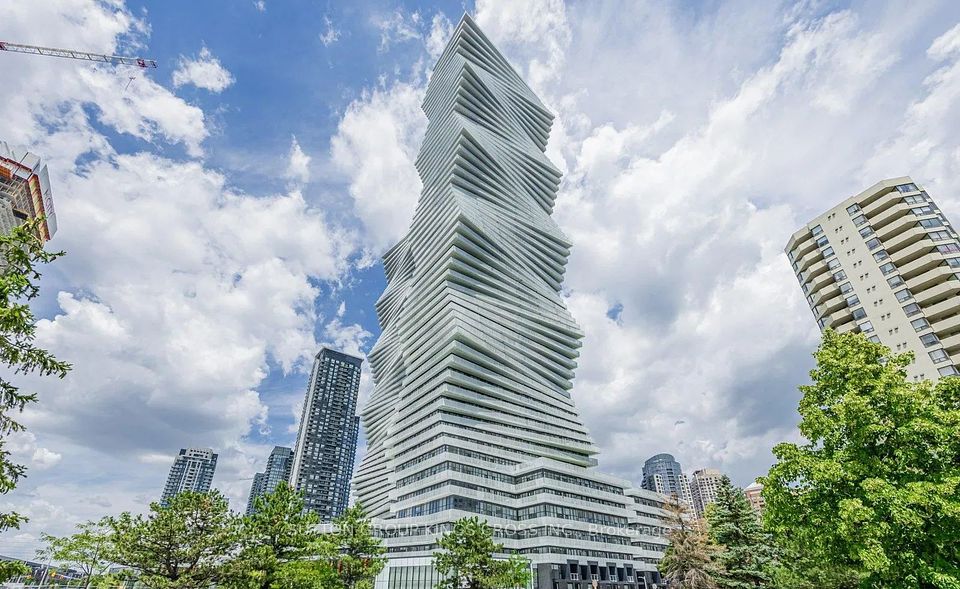$2,250
2 David Eyer Road, Richmond Hill, ON L4S 0N6
Property Description
Property type
Condo Apartment
Lot size
N/A
Style
Apartment
Approx. Area
600-699 Sqft
Room Information
| Room Type | Dimension (length x width) | Features | Level |
|---|---|---|---|
| Kitchen | 3 x 3.3 m | Open Concept, Combined w/Dining | Flat |
| Dining Room | 2 x 2.3 m | Open Concept, Combined w/Kitchen | Flat |
| Living Room | 4 x 3.3 m | Open Concept, Balcony | Flat |
| Primary Bedroom | 3.12 x 2.92 m | Walk-In Closet(s), Window | Flat |
About 2 David Eyer Road
LUXURY LIVING at Elgin East by Sequoia Grove Homes. 650 Sq.ft. + 121 Sq.ft. generous balcony. 9ft ceilings, Smooth ceilings throughout, Interior walls painted off white. Modern, seamless kitchens with finished interior cabinetry, Built-in, integrated appliances, Quartz countertop, Designer selected backsplash. Stacked front loading washer & dryer. Carpet free. Upon completion of the Building - Hotel inspired Amenities: Elegantly appointed party room, furnished outdoor lounge with BBQ and dining area, State of the Art Theatre Room, Business center, Music Room, Hobby Room, Game Room, Gym & Yoga Studio, Pet washing Station, Exterior landscaped park. Close to Richmond Hill GO Station, Highway 404, Schools, Shopping, Richmond Green Park, Headwaters Community Park, Leno Park, Newberry Park and Crosby Park
Home Overview
Last updated
1 day ago
Virtual tour
None
Basement information
None
Building size
--
Status
In-Active
Property sub type
Condo Apartment
Maintenance fee
$N/A
Year built
--
Additional Details
Location

Angela Yang
Sales Representative, ANCHOR NEW HOMES INC.
Some information about this property - David Eyer Road

Book a Showing
Tour this home with Angela
I agree to receive marketing and customer service calls and text messages from Condomonk. Consent is not a condition of purchase. Msg/data rates may apply. Msg frequency varies. Reply STOP to unsubscribe. Privacy Policy & Terms of Service.












